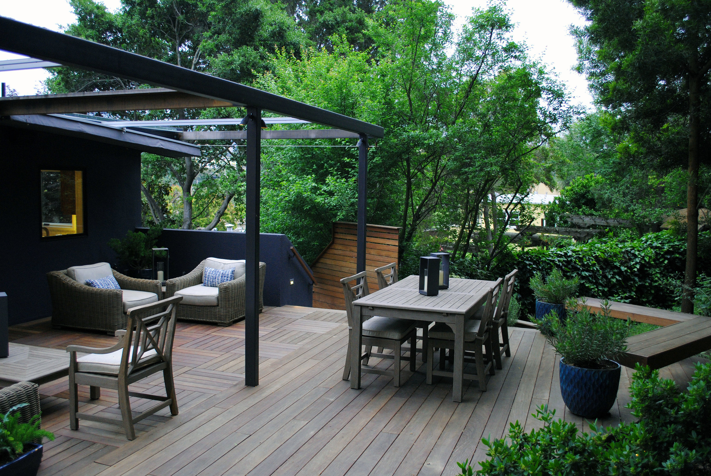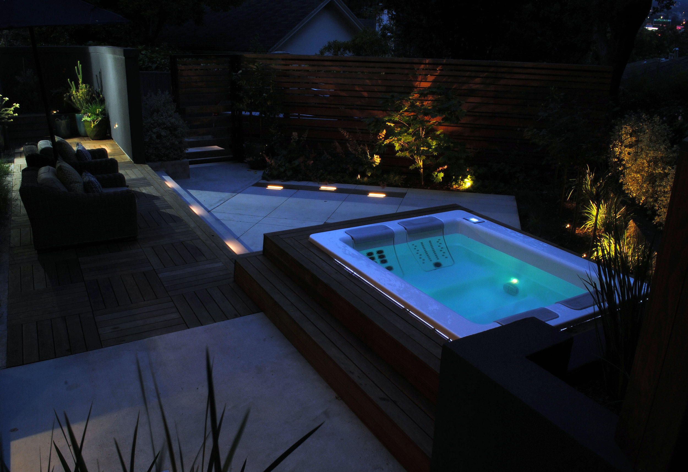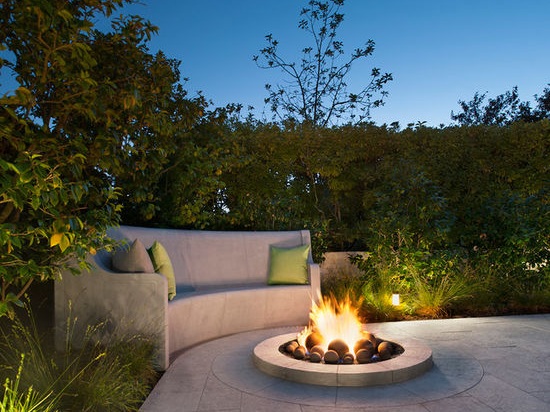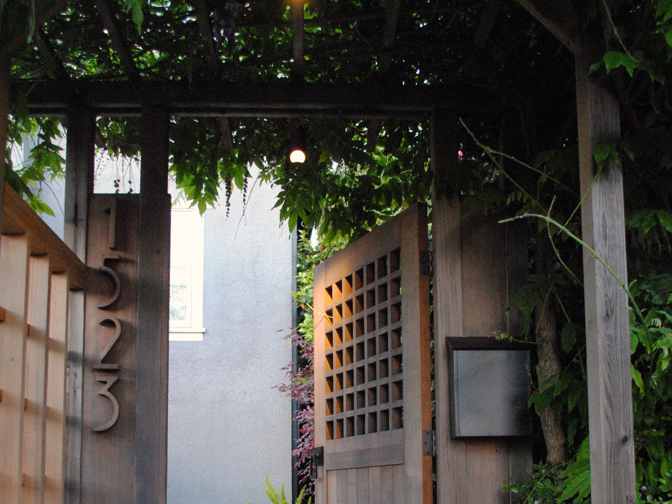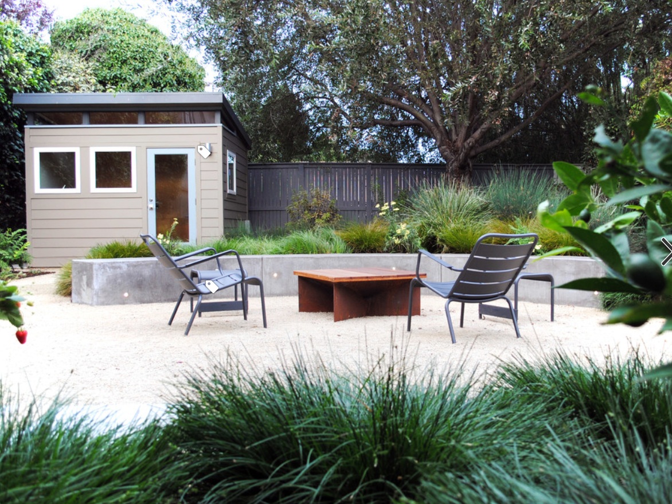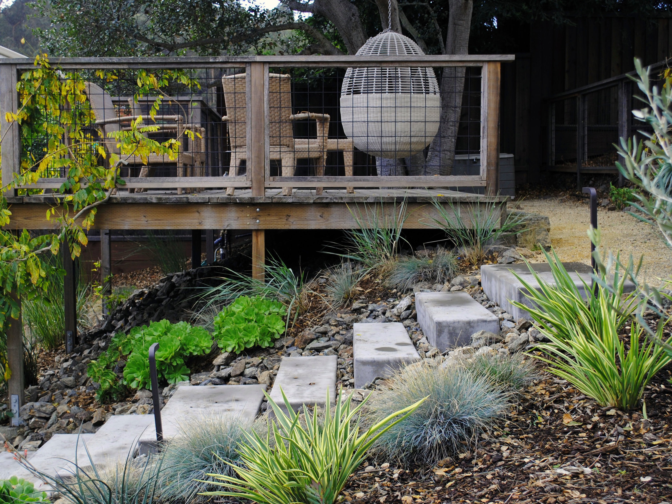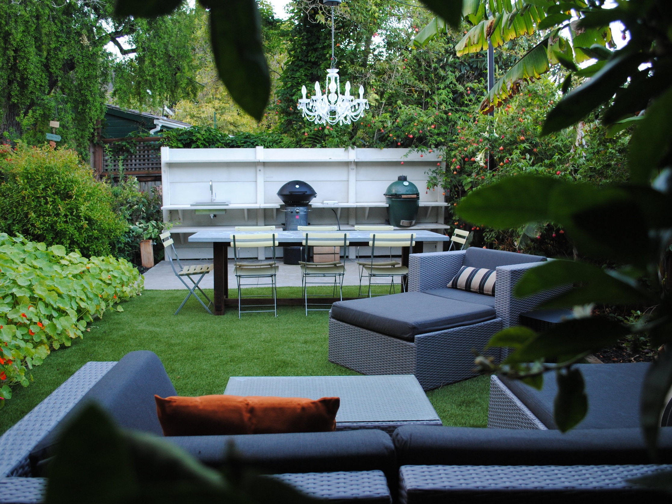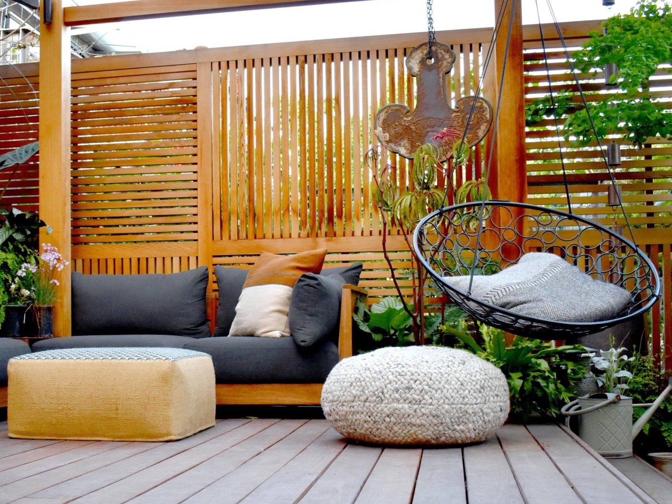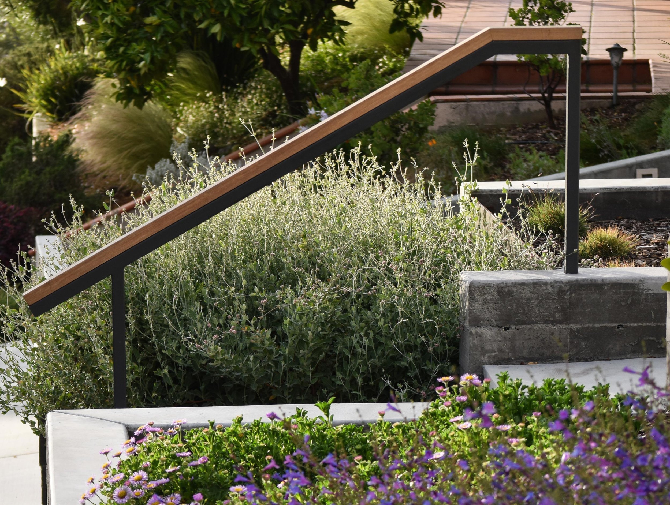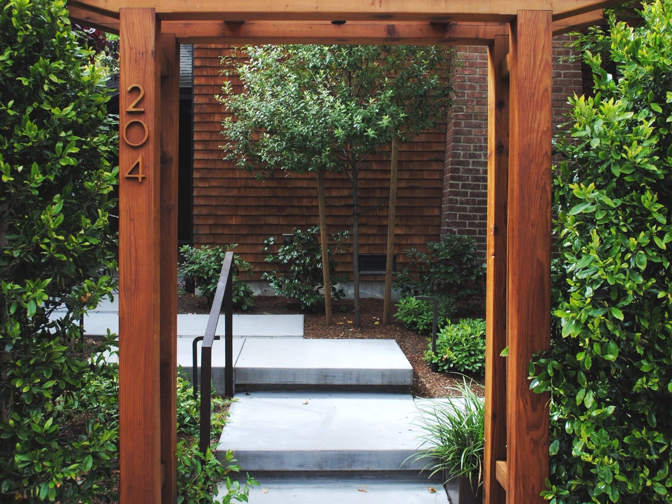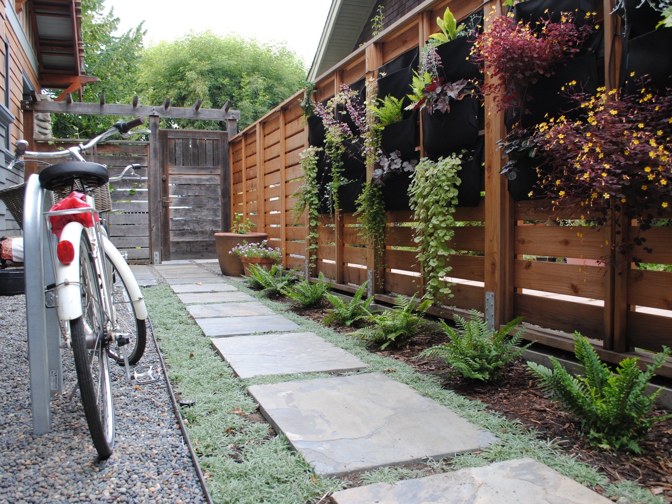City — Berkeley, CA
Budget — $200,000 - 250,000
Julia and Michael came to us with the goal of improving and replacing their existing hardscape and deck that were partially completed as a part of a comprehensive remodel by the previous owner. The simple concrete patio and plastic composite decking was not in keeping with the quality of interior finish work. Their objective was to work within the geometry of the existing hardscape and raise the level of quality, detailing and finish throughout.
They have a keen architectural eye and sought to work collaboratively to achieve symmetry, balance and serenity in their outdoor space — not to mention achieve some functional improvements to drainage, structural integrity and circulation!
Themes — Hot tub, Kayak storage, Ipe privacy wall, bison roof deck, ipe deck, moveable shade structure, steel pergola, sawcut concrete patio, landscape lighting, custom light fixtures, railings, architectural gate
The Space
The recent interior renovation of the house by the previous owner was completed beautifully but the exterior was not executed with the same attention to detail nor quality of materials. The house and lot provided an upper deck area and a lower side yard, offering an opportunity to create two distinct environments link together by an enclosed stair. The upper deck area is partially over a sub-grade laundry room which required decking over the roof — this led us to the Bison roof deck system. Similarly, the lower side yard had several similar constraints requiring us to think creatively about systems and materials.
Building the Vision
We did not want to go overboard with demolition/removal of newly installed materials so we strategically saved all that we could. Though this took more time, it ultimately worked out very well and forced a lot of creative detailing.
Some of the geometry created between the house and new driveway was challenging but we developed creative solutions to address — like framing the hot tub surround against an existing retaining wall; and, creating a privacy screen that is very architectural on the inhabited side and that functions as a kayak rack on the driveway side. There are many similar examples in this project — it was truly an exercise in making lemonade from lemons.
“It is the outside of this house that makes me
want to be here. We love it and Ian should be proud
that he created such a beautiful space.”









