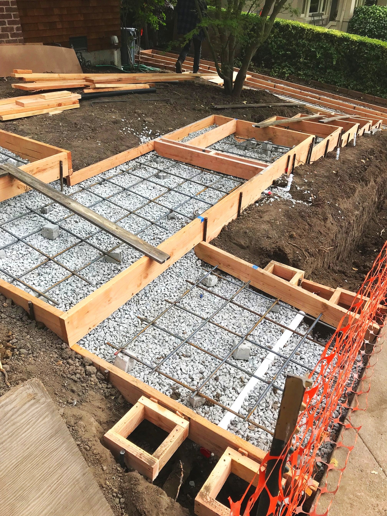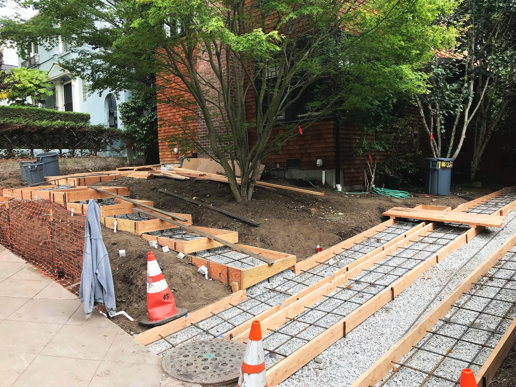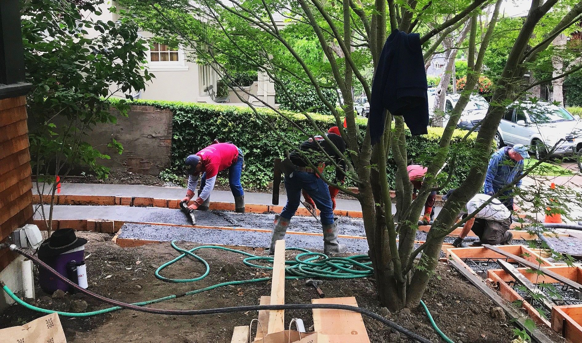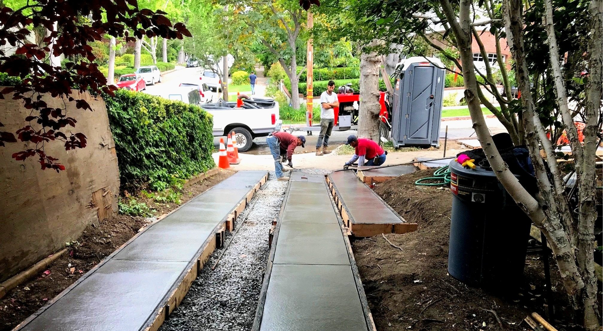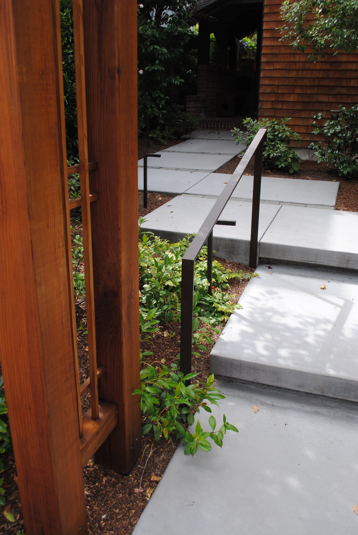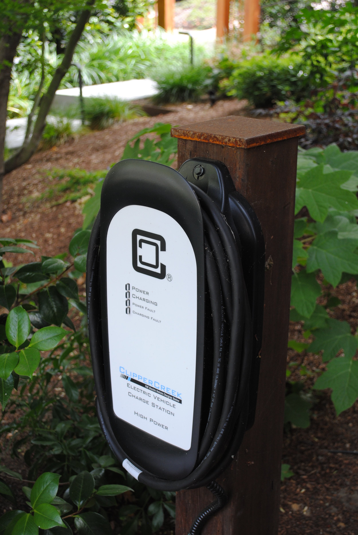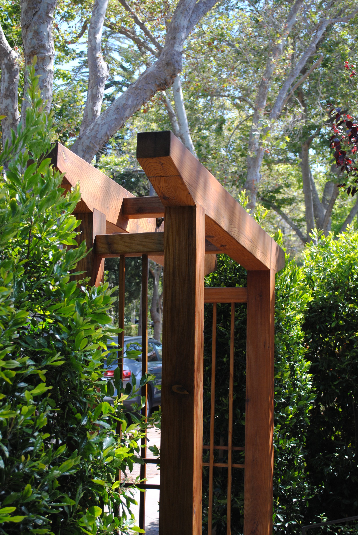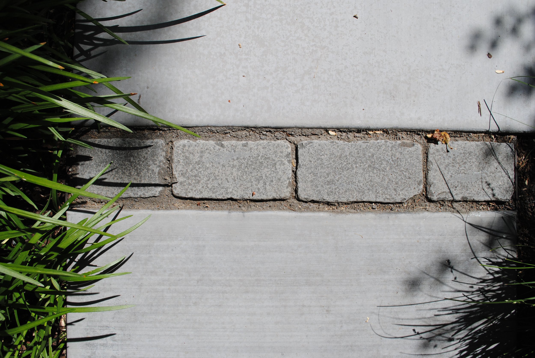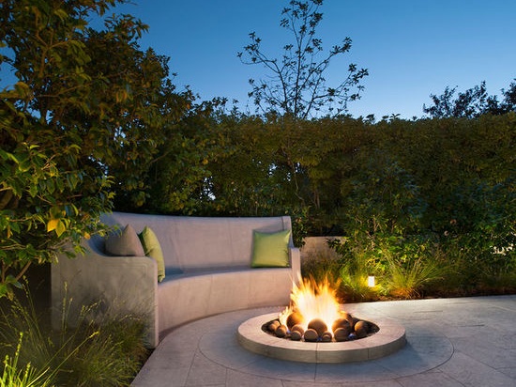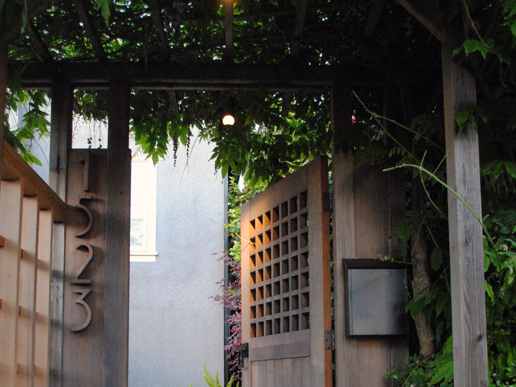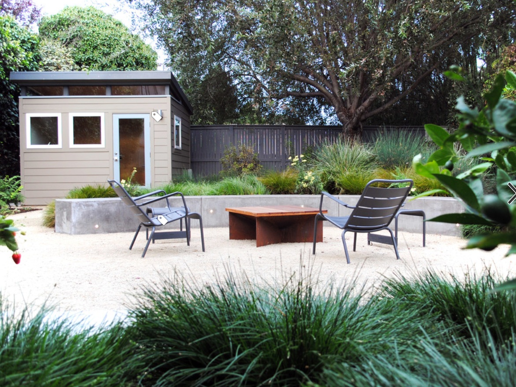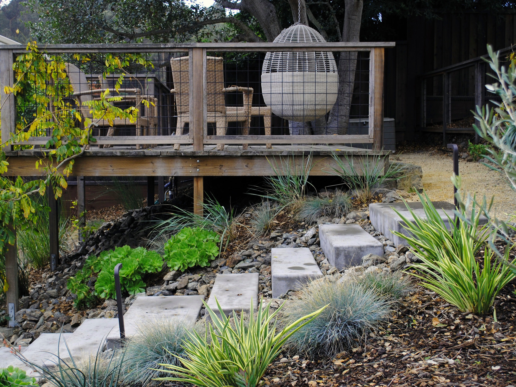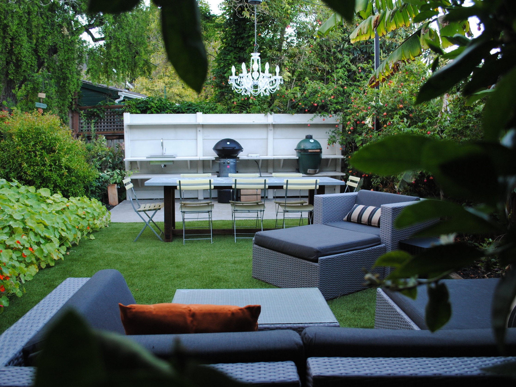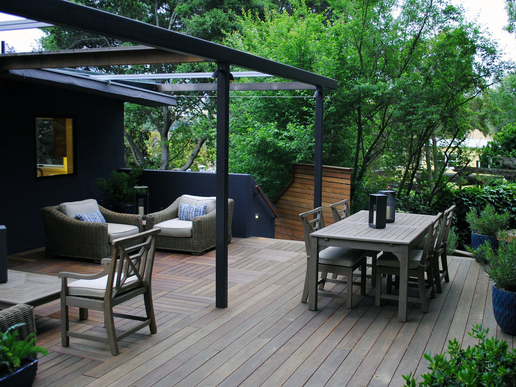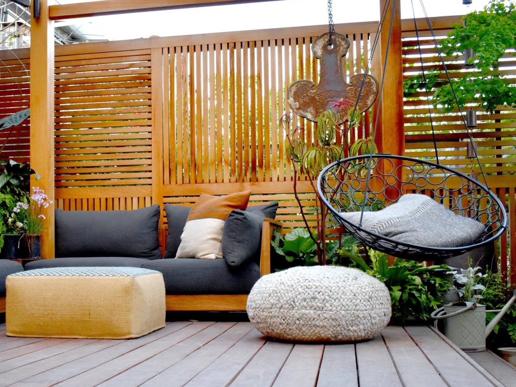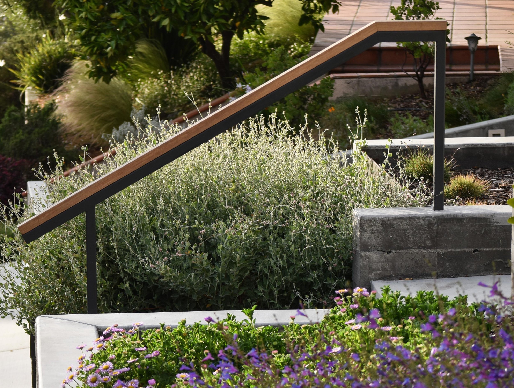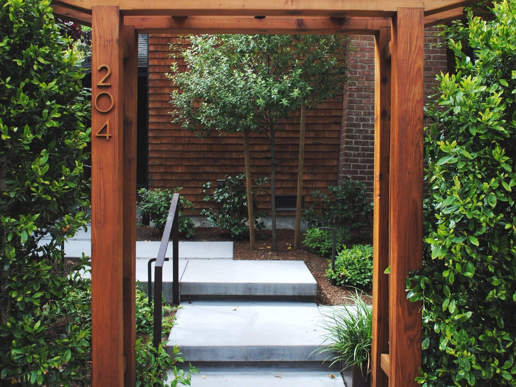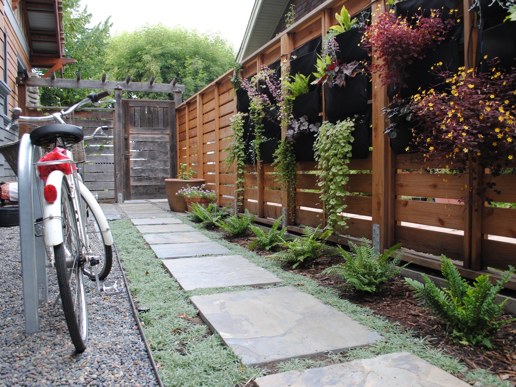City — East Bay, California
Budget — $150,000 to 200,000
The client came to us with the concept of reclaiming their front yard to create an elegant entryway using simple elemental materials to blend with their historic brown shingle home. The house was meticulously renovated and expanded in the previous decade by a highly regarded East Bay general contractor with excellent craftsmanship. The front yard overgrown plantings and sinking brick pathways no longer provided a suitable entry to this architectural gem. It was also important to the client to balance elegance and precision with ease of access. The client’s desire to age in place required careful consideration of stair alignments, riser heights and landing configurations. The client also had distinct planting criteria including balancing privacy and enclosure with neighborhood friendliness and respecting the root zone of their well-established and beloved Japanese Maple. The end result is a carefully organized entry garden consisting of a simple materials palette intended to modernize harmoniously with the early Craftsman home.
Themes — Corten Retaining Walls, Redwood Carpentry, Entry Arbor, Hedge, Prunus Caroliniana ‘Bright N Tight’, Public Private, Entry Garden, Driveway, EV Charger, Aging in Place, Japanese Maple
The Space
The small front setback, large established tree and deceptively steep slopes required careful slope analysis and design in order to provide entry door access from both the sidewalk and the driveway. We were required to minimize excavation and add stealthy steel retaining structures in order to achieve the desired pathway alignments. With careful grading, soil retention and clever stair layout we were able to achieve the client’s desired aging in place objectives using short stair risers and generous landings.
This design required many iterations in order to arrive at the right balance - the balance of many things. Achieving accessibility while maintaining the use of stairs - ramps were not aesthetically acceptable - required testing of many layouts. Creating privacy without the use of vertical walls - neither desired by the client nor allowed by local planning code - required further balance and entertainment of many potential screen plantings. Tackling the variable grades to create the desired pathway alignments without any visually obvious retaining walls further required creativity to achieve balance. Creating a contemporary Modern entry garden for an 1911 Craftsman furthermore required a restrained and balanced palette. Our client articulately and carefully explained their preferences and worked with us diligently to achieve the balanced end result.
Building the Vision
The project consists of a few simple elemental materials in order to achieve a serene permanence and elegance. The pathways are color tinted concrete and basalt cobble. The concrete is colored with Davis Color 860 Dark Gray in order to recede into the shadows cast by the Japanese Maple. The basalt cobble adds some visual character and texture to the pathways and driveway. Steel is used throughout the garden to a variety of effects – both to capture the eye with crisp geometry at the driveway edge and to recede behind the Prunus Caroliniana hedge along the sideway, and to provide a simple elegant handrail and the primary stair. We selected the geometric lighting fixtures by WAC to integrate with the steel details.
The entry arbor, side lattice and house number were custom milled and fabricated by our team to provide the exact proportions and details that we wanted to link the garden with the Craftsman architecture of the original house facade.
““We retained Ian Moore Design for a major revision of our front and side yards based on his website and Houzz reviews, and we’re really glad we did. Ian fully understood our vision, respected the key plantings and design elements we wanted to retain, and developed several very attractive approaches that met our needs. When we chose one, he worked with us to select design elements and materials that were harmonious with our home and with one another, including plantings, pavers, concrete steps and driveway, electrical work including lighting and an EV charger, steel railing and a handcrafted Torii gate. In the build phase, his crew were extremely skillful, professional, friendly and quite hard working. They maintained excellent relationships with our neighbors during the course of construction. When completed on time, we loved the new environment and we received numerous unsolicited compliments from our neighbors. We highly recommend Ian Moore Design..” - Client”








