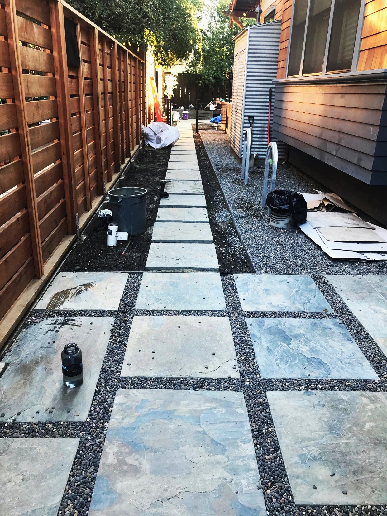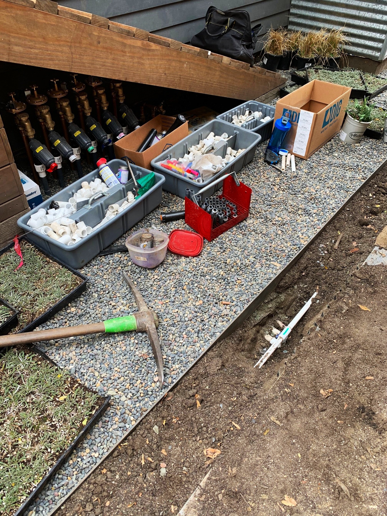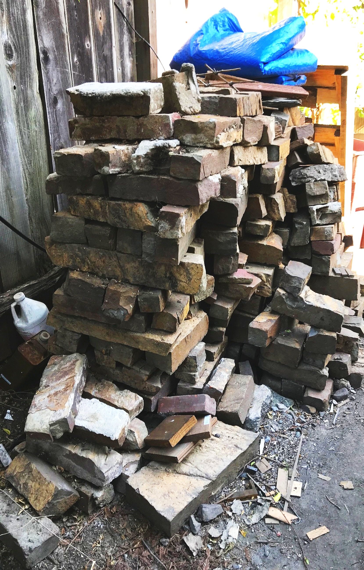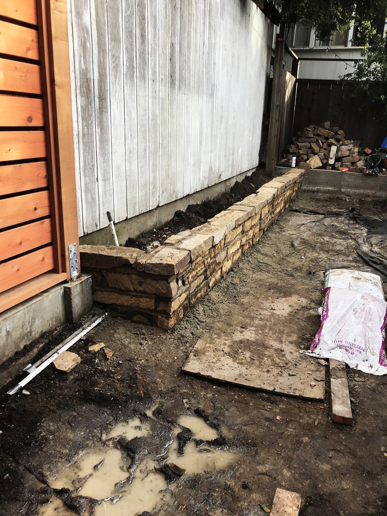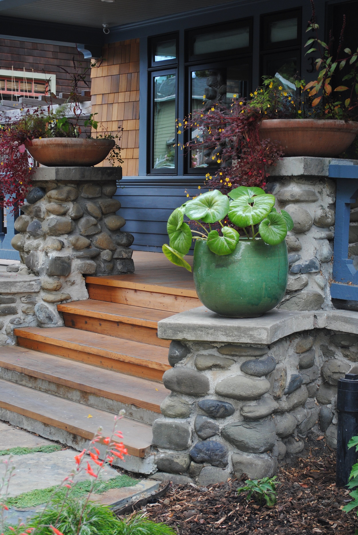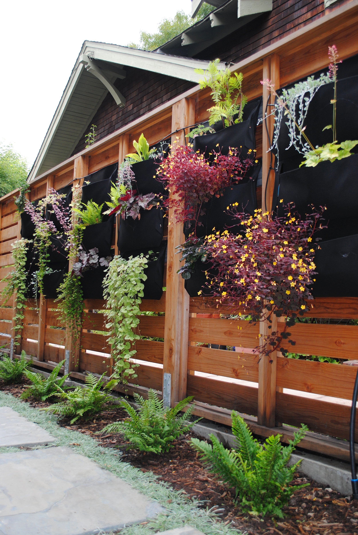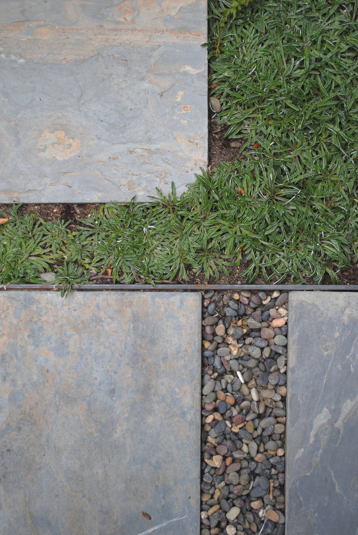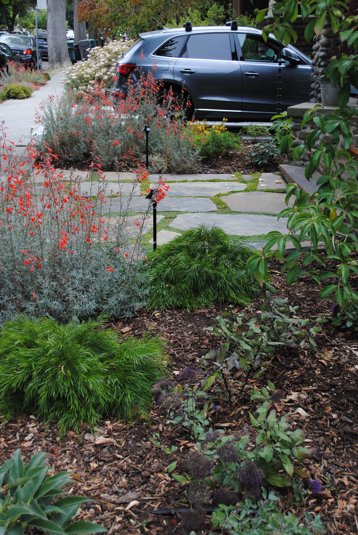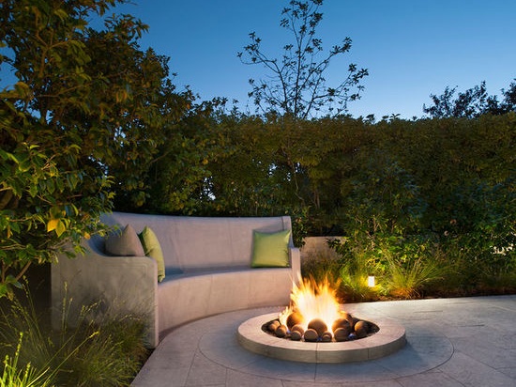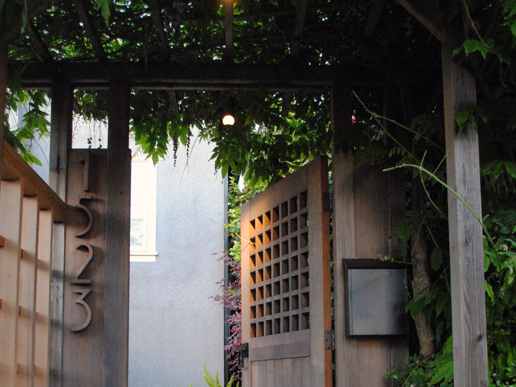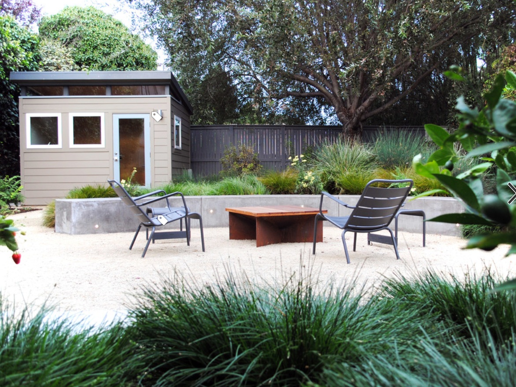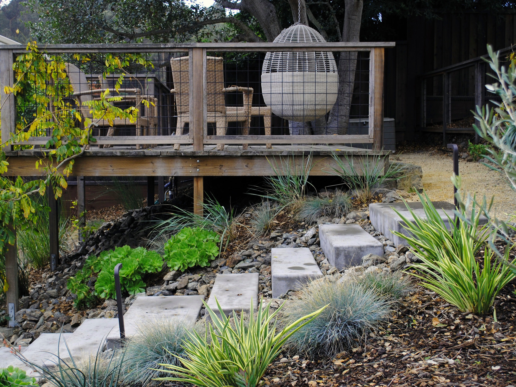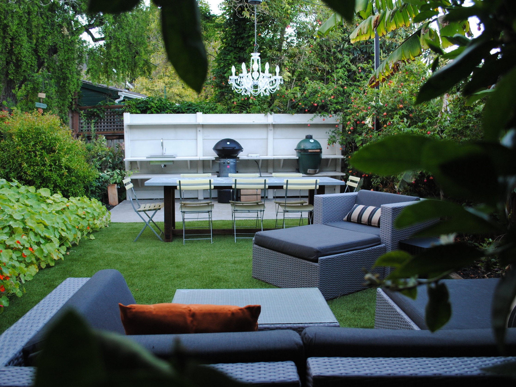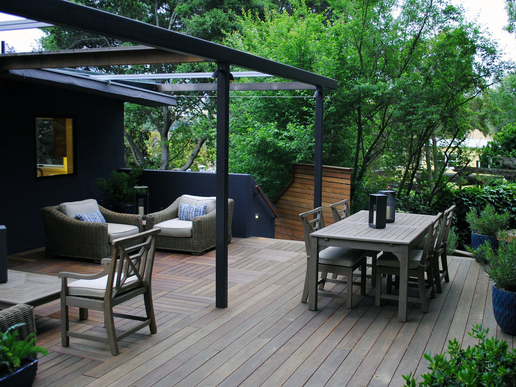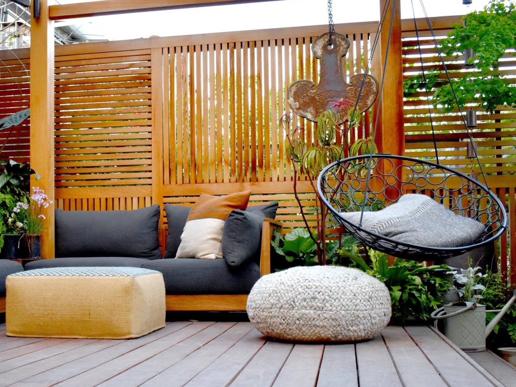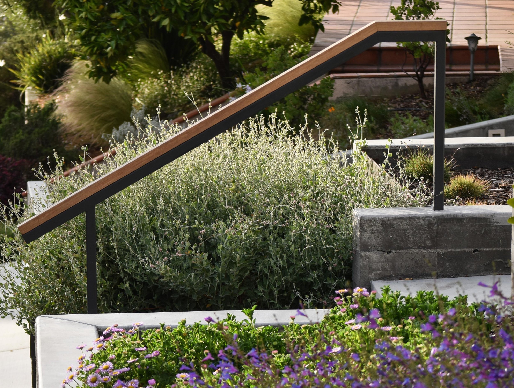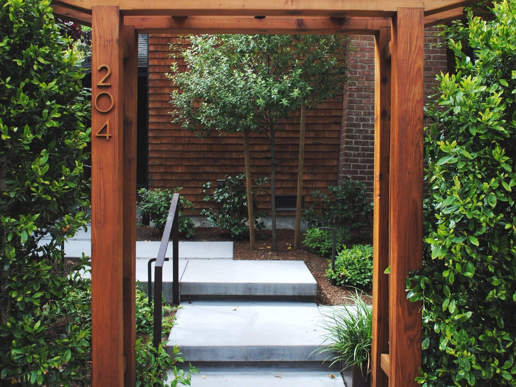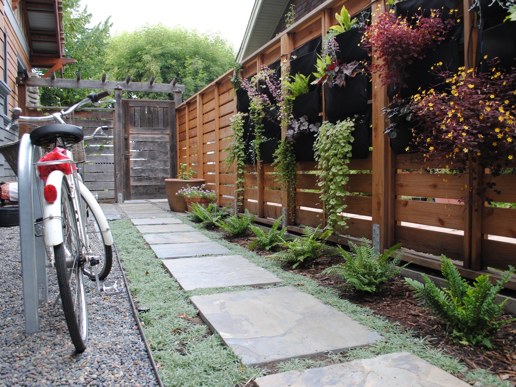City — Oakland, California
Budget — $100,000 - 150,000
Our architect client wished to maximize the outdoor usability of their small lot - they envisioned maximum potential livability for the tight rear yard, clever utility in the narrow side yard and a welcoming front entry and fully functional driveway in the shallow front setback. Starting in the rear, a sliding glass wall and shou-sugi ban siding transformed the rear facade of the house into a contemporary backdrop for an eclectic jewel box garden complete with a deck, hot tub, stone patio, built-in bench and a reclaimed stone planter. The narrow side yard was to accommodate a dog run, household utilities, secure bicycle parking, and a decorative greenwall. The front yard setback and shared driveway space serve as a welcoming entry, a fully functional driveway and plant specimen showcase. This was very much a collaborative design process between our architect client, their in-house landscape architect and our design team.
Themes — bicycle parking, bicycle racks, green wall, redwood fencing, stone slab, Kebony deck, Fx lighting, fence lighting, eclectic planting, driveway, entry garden, craftsman-era masonry
The Space
The lot is small and the envisioned uses were many. Integration of all of the desired functionality and livability required creative detailing and use of plantings that would provide privacy and enclosure without taking up a lot of space. We often work on smaller urban lots - this project truly earns the jewel box designation given the diminutive space and the maximum outdoor living features.
This project followed a complete rebuild of the house which gave us reclaimed material to work with as well as a lot of design detail to follow. The deck and fencing flow directly from the architectural detail and material choices for the house. Each phase of the project required tight attention to detail in order for all of the pieces to come together in the end. The deck, concrete work, stairs, tub, grading and excavation were completed first in order to obtain final building approvals and certificate of occupancy for the house. Following this phase the team installed the fencing and gate. Finally, the site infrastructure, stone paving and planting were completed.
Building the Vision
Each of the materials was chosen for a balance of richness and simplicity. The Kebony decking continues the rich color tone set by the oiled Cedar shingle and traditional Japanese Shou Sugi Ban siding on the rear facade of the house. The California Gold Slate for the rear yard patio adds additional texture and depth to the ground plane. The powder-coated metal railings enclose the deck and partition the dog run and bike parking area from the main rear yard.
The eclectic plant mix blends California natives with other Mediterranean plants for a variety of color, texture and seasonality.
“Don’t hesitate to use me as a reference- you and your team are outstanding!”








