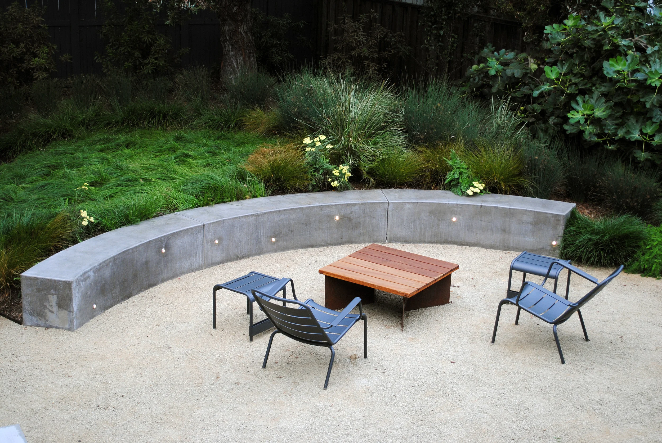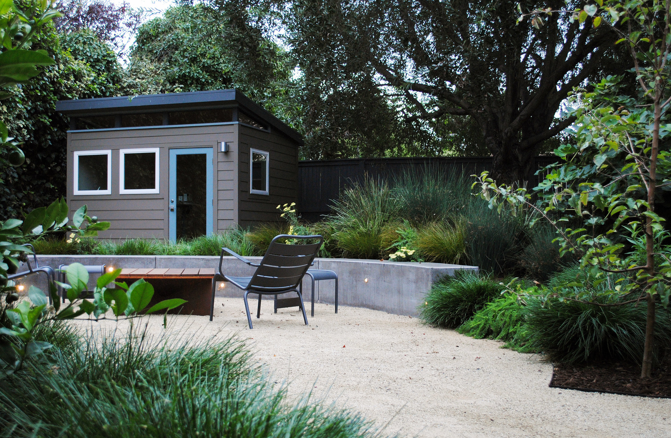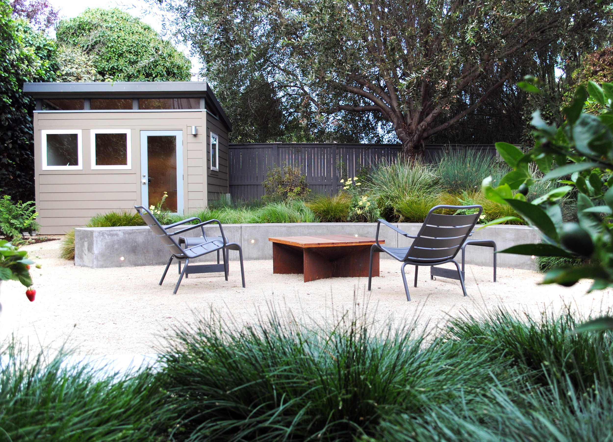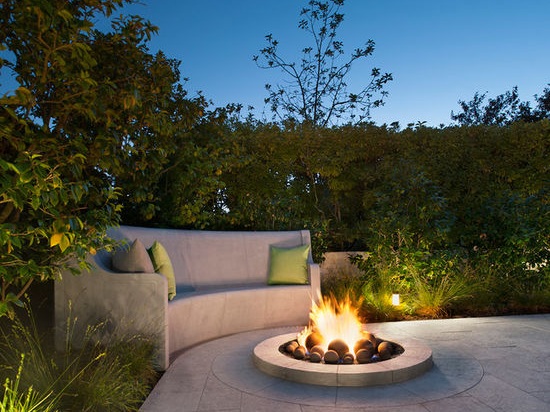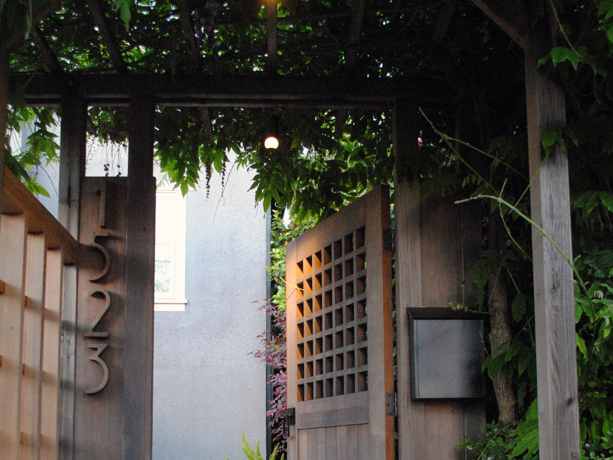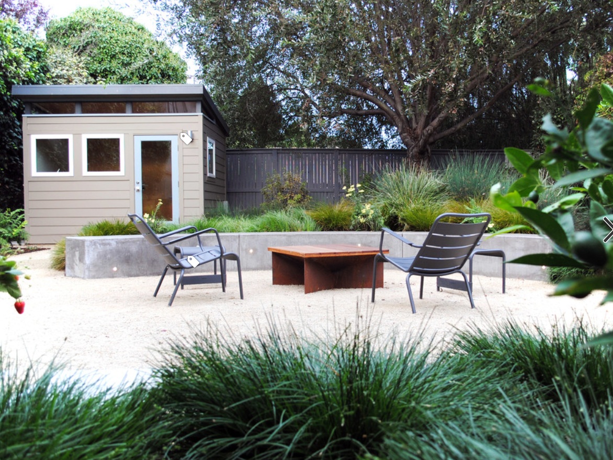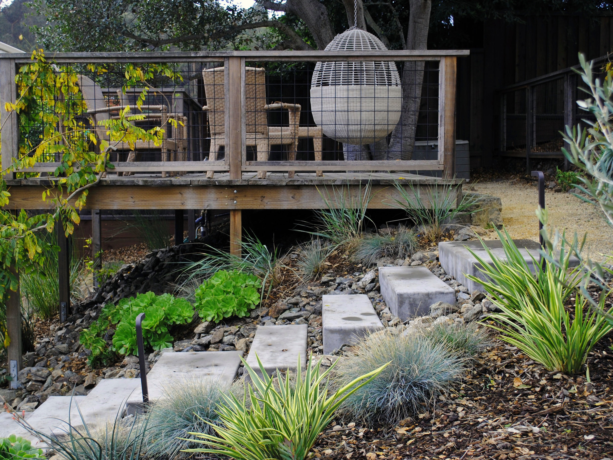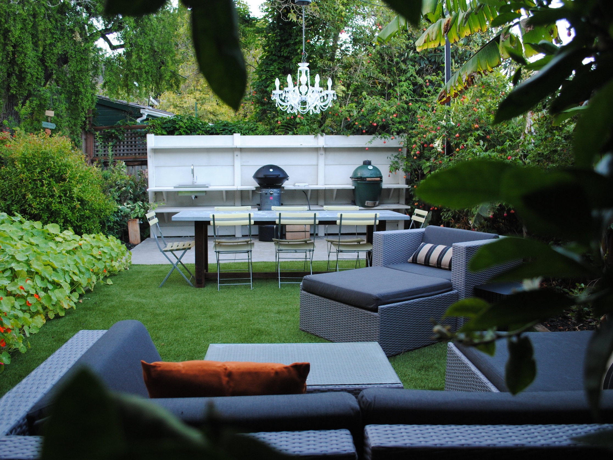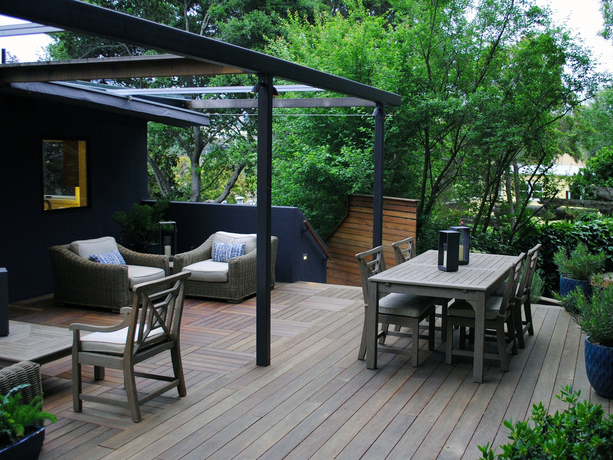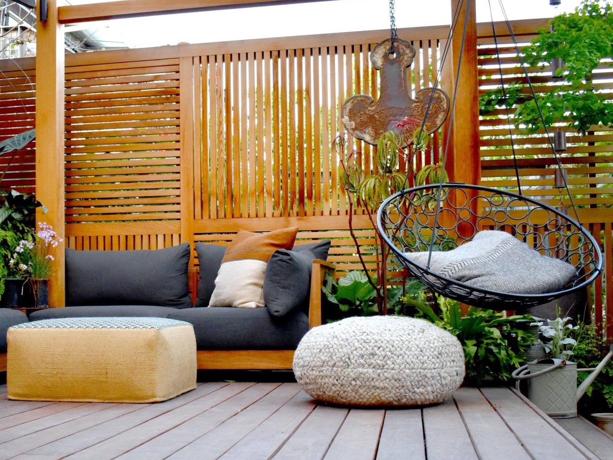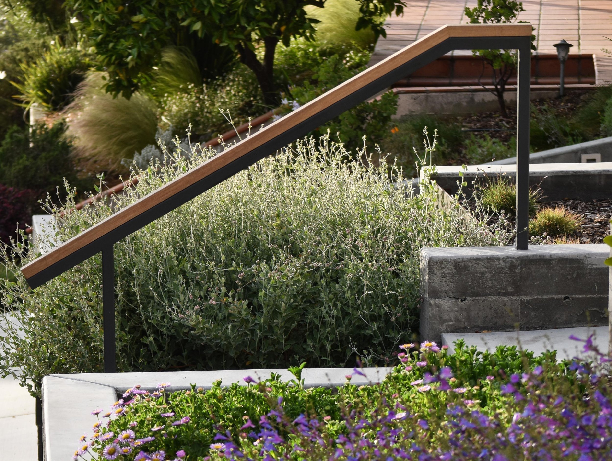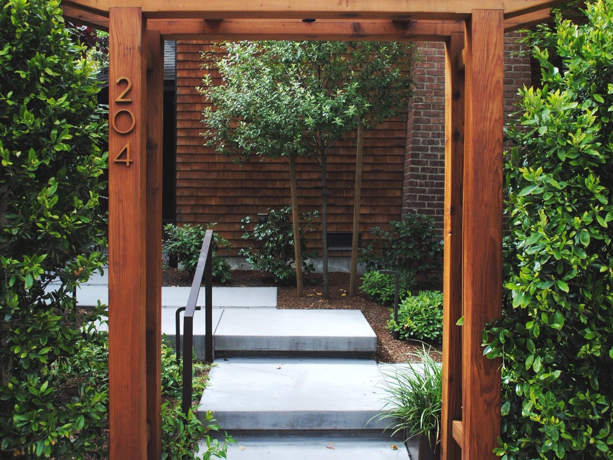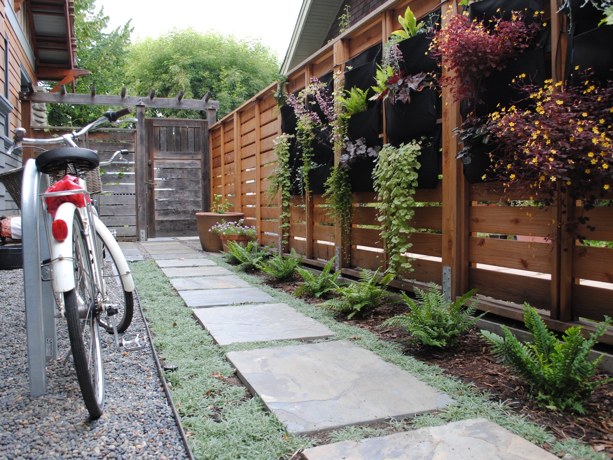City — Oakland, CA
Budget — $100,001 - $150,000
The client came to us with a desire to create a family garden including play space for young children, relaxation and lounging space for hard working parents, and an office outbuilding-retreat. Their vision included flexibility and adaptability of the space over time.
Themes — Concretework, Lighting, Cottage, Planting, Furniture
The Space
Unique opportunities
The flat rectangular lot provided a clean slate and boundless flexibility such that strong design elements were required to define usable rooms within the space.
Constraints
The challenge was to break up the space without minimizing the sense of openness; and, to preserve the large existing Willow tree and integrate into the overall landscape planting.
Building the Vision
The client provided us with just a few program requirements — easy to maintain, family gathering space, and the cottage office — and instructed us to follow our ‘clean, modern’ instincts. We sited the office cottage deep in the lot and used the large curvilinear concrete bench to define the planted garden from the patio and open play area. With just a few geometric design elements, we were able to create multiple spaces within the rear yard, each with a distinct feel. The simple programming can easily metamorphose over time as the yard becomes more a place for relaxation and family togetherness rather than rambunctious play.
“The landscaping is beautiful and the backyard is our favorite space to spend time.”


