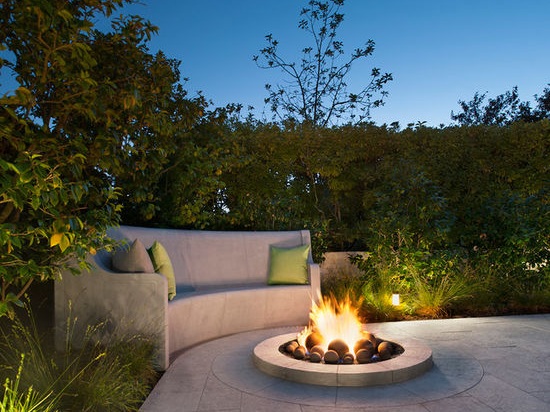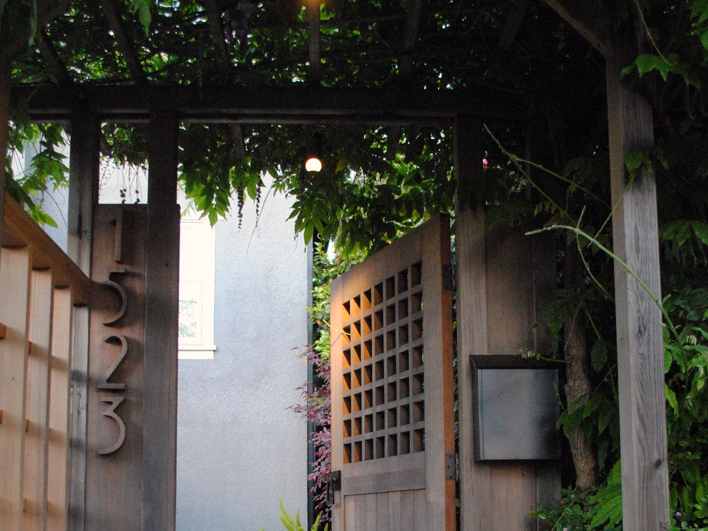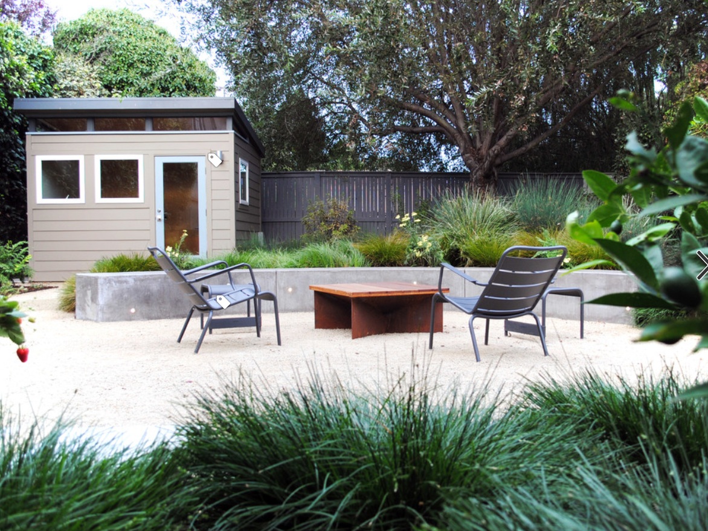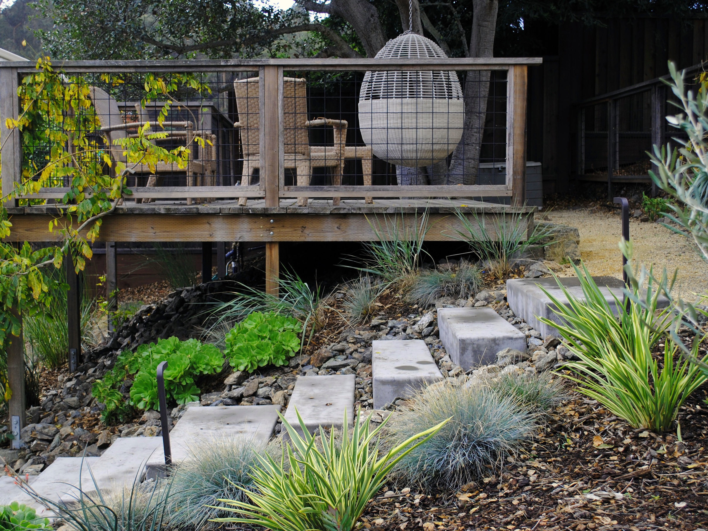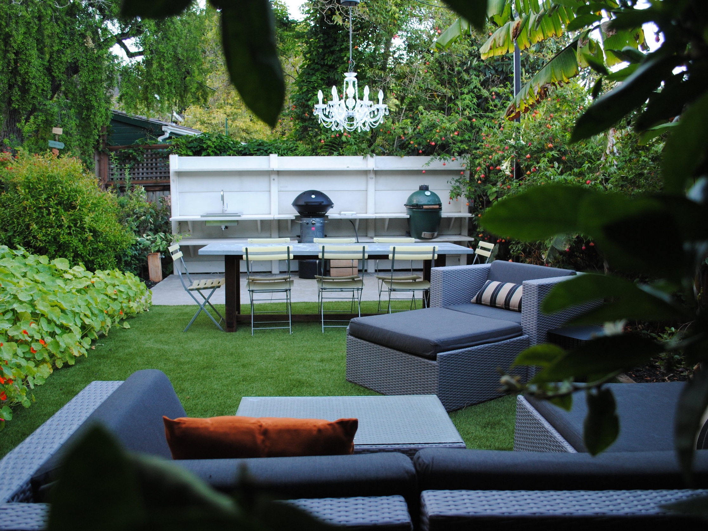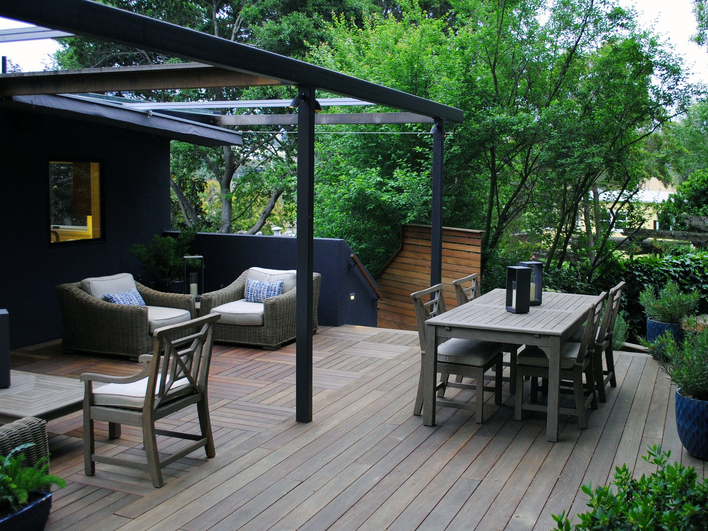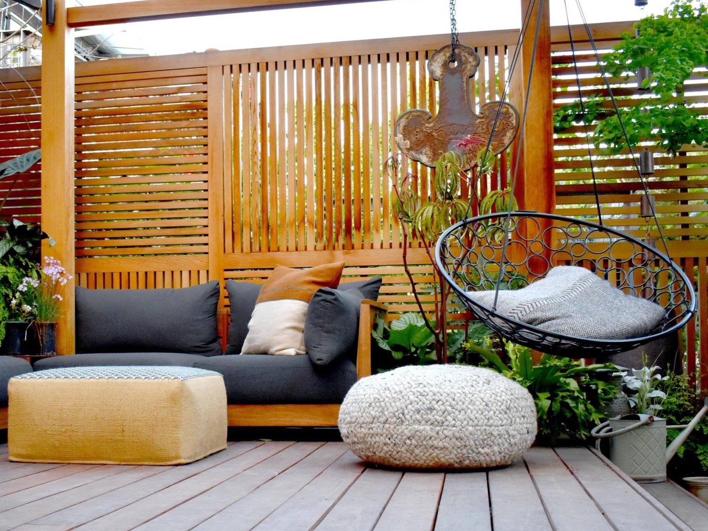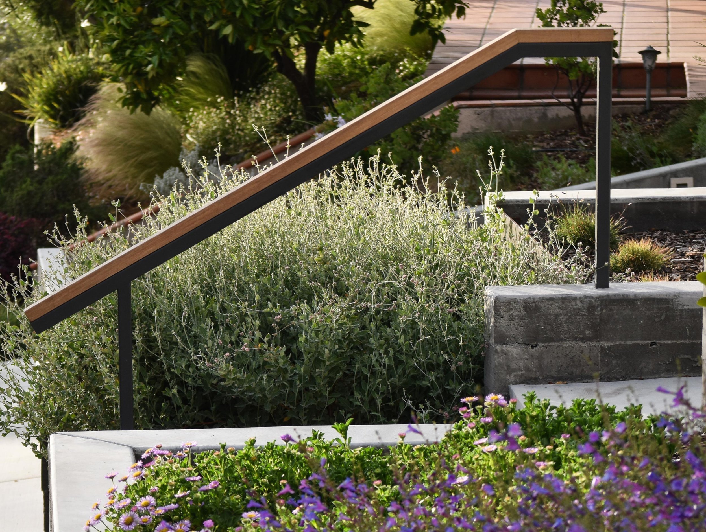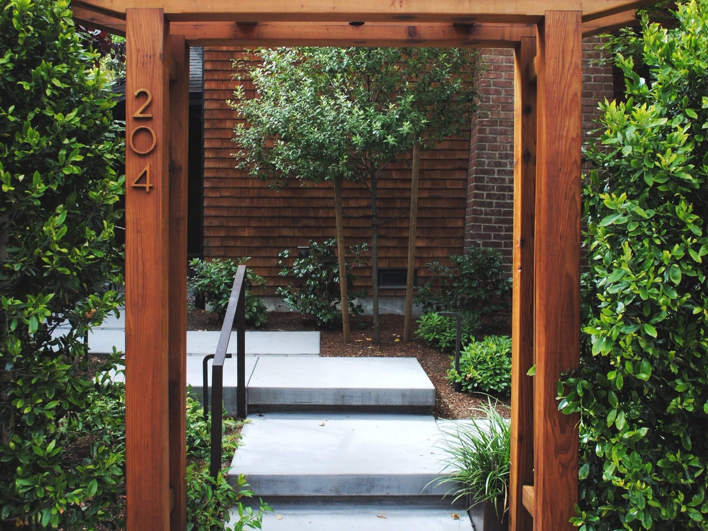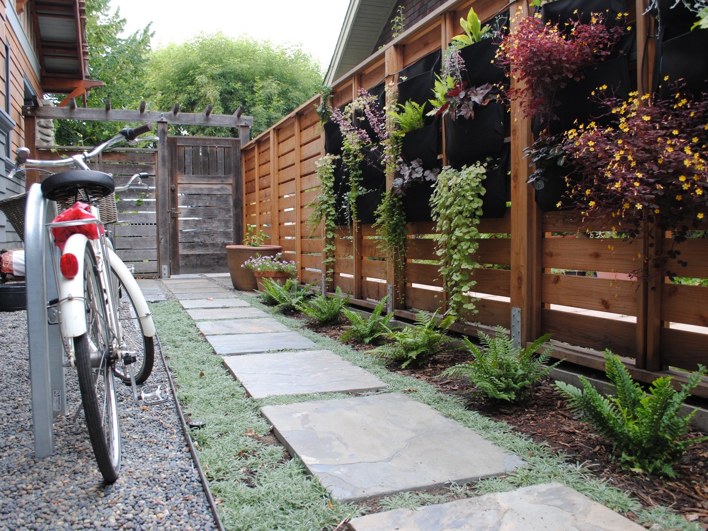City — Berkeley, CA
Budget — $110,000 - $150,000
When a couple living in on a flat lot in West Berkeley approached us with their project, the self-described “lifetime DIYers” had already been through more than one rendition of the backyard.
Starting with a master plan, the project strategically created additional usable space for entertaining and relaxation, while knitting together the main house with the detached garage workshop and separate artist studio on the compound-style property.
Themes — Patio Spaces, Theme here, Theme here, Theme here, Theme here, Theme here, Theme here, Theme here, Theme here, Theme here, Theme here,
The Space
The house and studio are located on a wedge-shaped, mostly flat lot in West Berkeley. Having only an expanse of gravel between them, it was clear that providing a buffer of finish quality surfaces would enable a more formalized, intentional delineation between the garden and the outdoor rooms that were desired.
The significant proximity between structures, and high frequency of travel between them warranted a formalized connecting pathway. Dividing the yard into what would be an expansive planting area on either side.
Building the Vision
Large format concrete pavers were selected for their high finish, durability, and contemporary aesthetic. Steel posts were set along the main patio abutting the house, allowing for future phasing of an overhead structure that would not disturb the garden. Large accent boulders were selected with the client to break up the otherwise level field of view.
The visually dynamic planting scheme was developed to complement the minimalist, large scale paving layout. Colors with dark purple hues contrast with vivid chartreuse and various foliage textures to build up the painterly meadow flanking each side of the connecting pathway.
“Quote here, word count: 15-25 words (likely you’ll need to edit down). Lorem ipsum dolor sit amet, consectetur adipiscing elit. Etiam non lectus justo. Nunc in urna dapibus.”
















