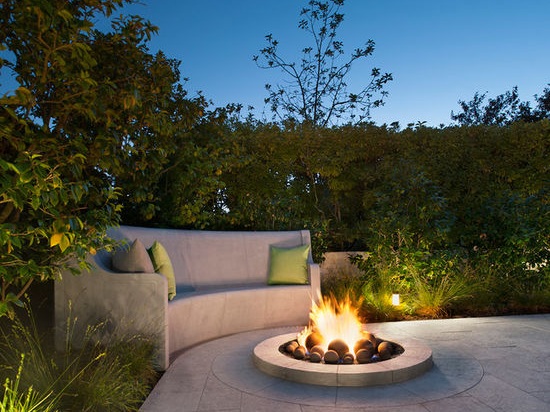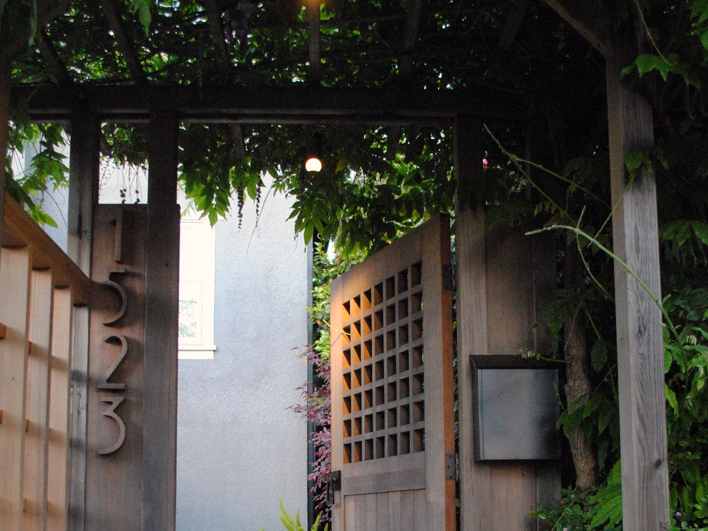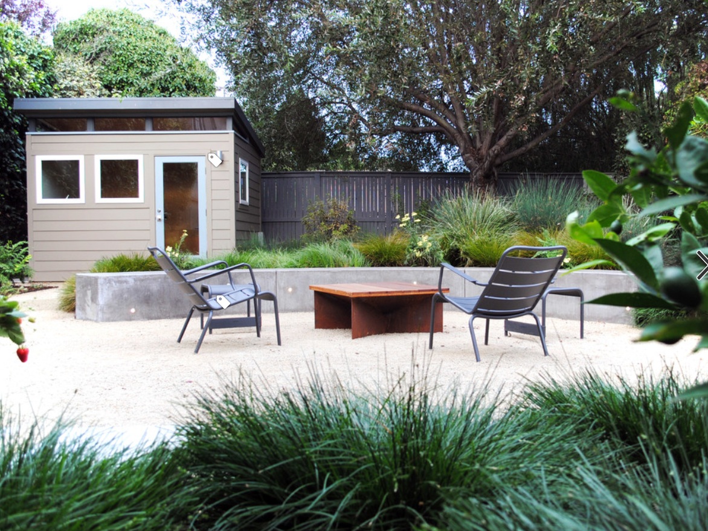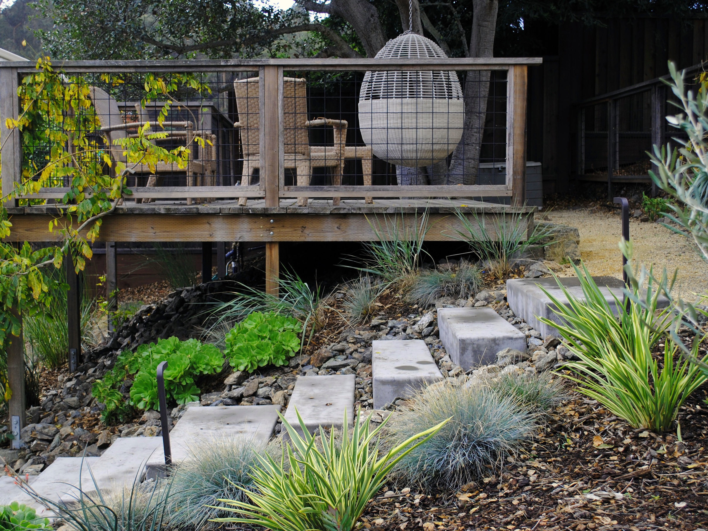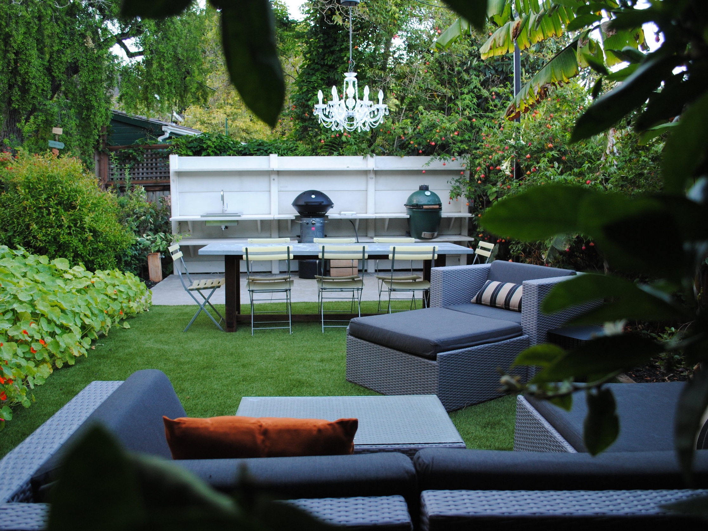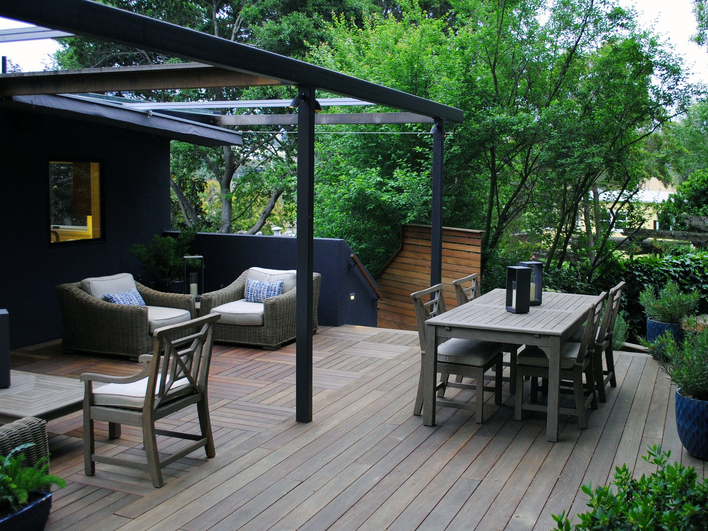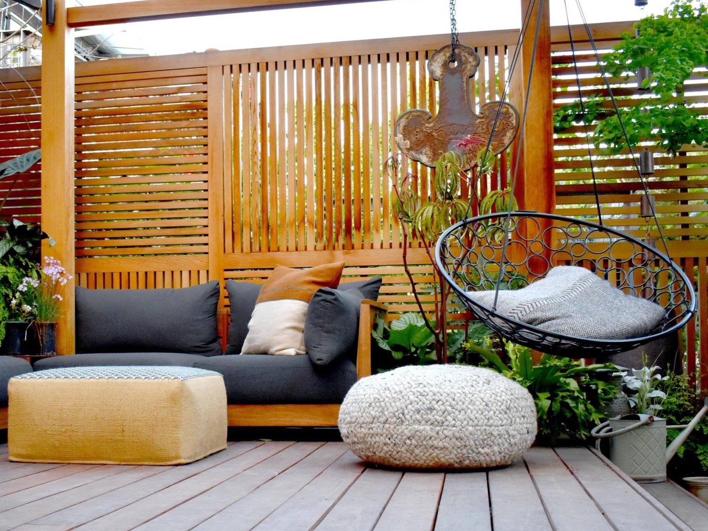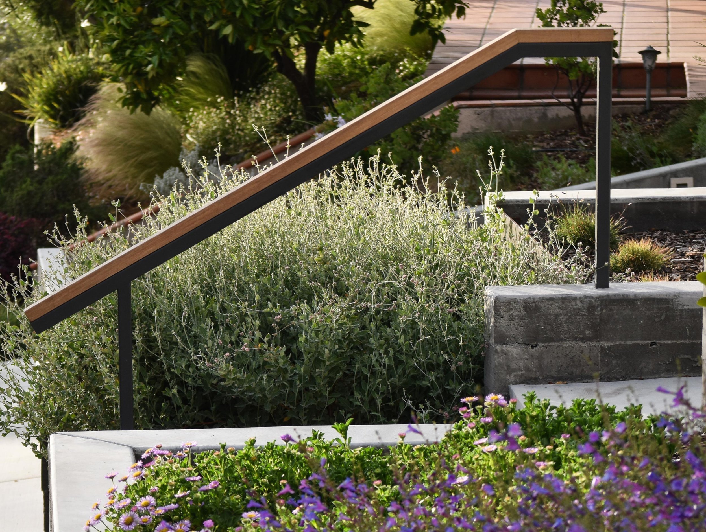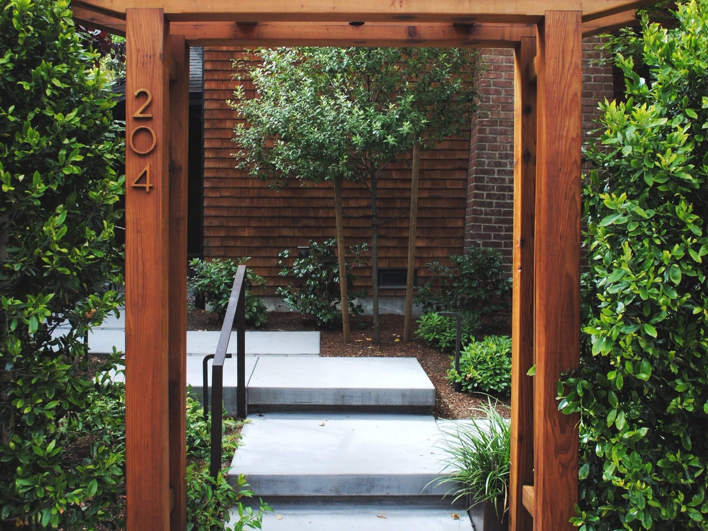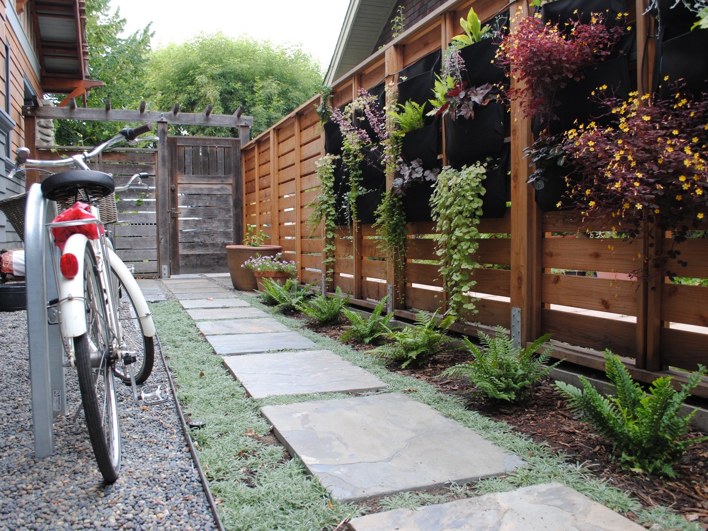City — Berkeley, CA
Budget — $400k+
Design — Bay Tree Design
Photography — Caitlin Atkinson
We were introduced to the owners of this renovated and expanded Craftsman Bungalow through Bay Tree Design, who developed a conceptual plan to articulate and harmonize the architectural vision with the surrounding outdoor spaces of the garden. For more details on the design process, see the Project Page on their portfolio.
The successful execution of this vision required extensive CAD development of proposed details and custom furnishings, which included monolithic built-in seating, integrated cedar spa, aluminum framed glass partitions with illuminated base, and a stunning counter top for a wood fired pizza oven. Every element was specified with the highest possible finish quality.
Themes — Outdoor Kitchen, Cedar Hot Tub, Custom Built-In Lighting, Outdoor bench
The Space
The relatively narrow yard was divided into “chapters” through Bay Trees use of frosted glass partition walls. Set at a subtle angle to respond to the Rear façade’s embracing curves, the pizza station and lounge space are kept functionally distinct while visually alluring from either vantage point.
A minimally elevated cedar deck, tucked behind the separate cottage studio, provides a secluded moment for the traditionally inspired Japanese round cedar spa.
Building the Vision
This iteration of the garden was not the first, and a complete demolition and removal sequence was required to start with a blank canvas from which to realize the completed vision.
With Bay Tree Design and the Clients’ input, every detail was refined to be as integrated as possible.
“Quote here, word count: 15-25 words (likely you’ll need to edit down). Lorem ipsum dolor sit amet, consectetur adipiscing elit. Etiam non lectus justo. Nunc in urna dapibus.”







